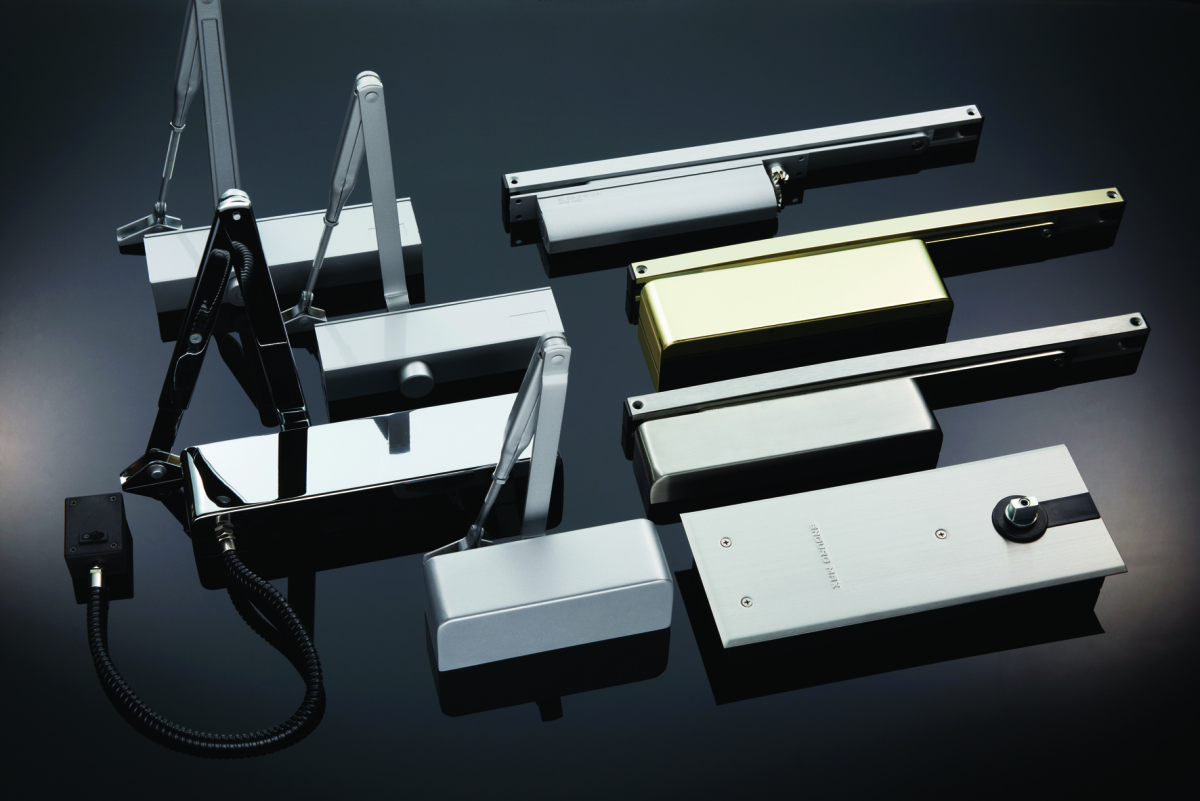With Fire Doors, there are many technical factors. In the first of a series of articles, Modern Doors looks more deeply at these internal door considerations.
—
The subject of fire doors can be confusing and somewhat daunting for non-professionals in the field of fire safety. Over the next month Modern Doors will publish a series of articles surrounding this complicated and somewhat confusing subject – later in the series, we will be looking at fire safety, door certification and how Fire Door Sets are made. In this first article, however, we are going to discuss where they are required by regulation.
When considering purchasing internal doors for either a domestic or non domestic building, of which the latter includes flats and apartments, you may be required to purchase fire doors. With regard to a domestic building fire doors are required if there is three or more floors or on a second floor if higher than 4.5 metres above ground. With regard to flats there is a specific recommendation that external doors to a flat that opens onto a common area should be a fire door, classified as meeting a half hour (30 minute) fire resistance, fitted with smoke seals and self closing devices. Flats located on the ground floor do not need fire doors if the habitable rooms have a means of escape which is defined as a direct mean of escape from each room to the outside and can be either though a door or window. The same is also true for flats located on an upper floor that is below 4.5 metres if there is a means of escape through a door or window meeting the Emergency Egress recommendation. Flats located on upper floors above 4.5 metres will require fire doors between the habitable rooms and the hall leading to the entrance. Alternative design layout options are available that would reduce this need at these levels – for example, open plan arrangements.
It is important to mention that one special condition covers blocks of flats of maximum four storeys with a top floor not higher than 11 metres above ground with a single staircase. In this situation fire doors can be omitted from the internal layouts of each flat provided that the external lobby is separated from the stair well by another fire door.
Please note that none of these doors within the flats will require door closers. All internal doors are classified as FD20s, however, as no members of the British Woodworking Federation (BWF) scheme supply FD20 doors, FD30s must be used including all the specified hardware and intumescent seals. The majority of blocks of flats are of three or four storeys therefore they will require fire doors within the second and third floors and it is a usual condition that builders use the same doors throughout the lower and upper areas also to avoid the incorrect fitting of non fire doors throughout the upper floors.


